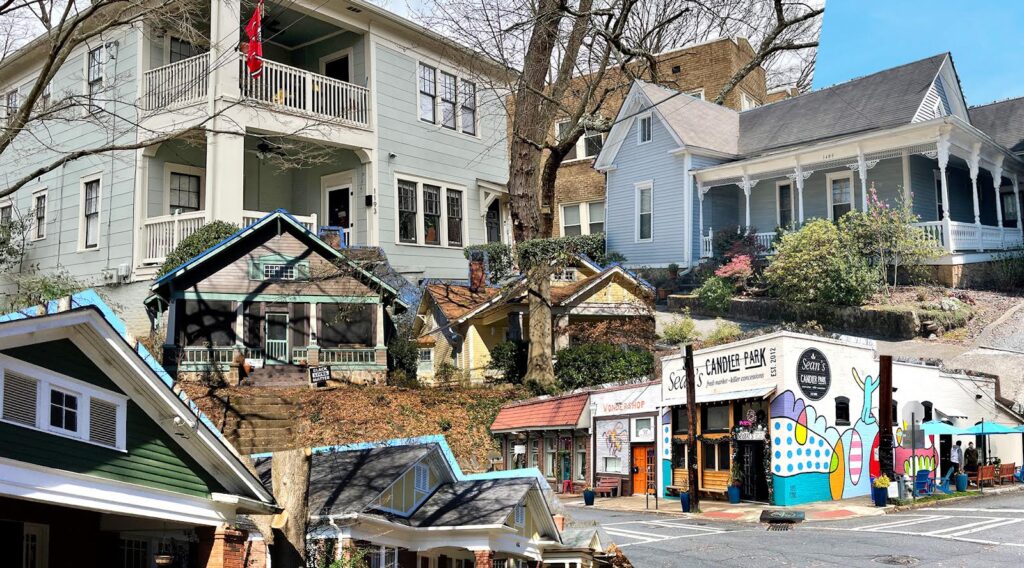By Emily Taff, Historic Designation Committee Chair

Our years of work to define a Candler-Park-specific Historic District that the neighborhood can review and vote on is coming to an end! We will vote on the final proposal at the October CPNO Meeting. Meanwhile, we want to make sure everyone has access to the latest updates.
Below is a synopsis of the key changes in Draft 4. But we encourage you to review the one-page outline, the full, annotated Draft 4, or stop by one of our Open Houses on Saturday mornings (Sept 7 and 14 at the Neighborhood Church) to learn more! There will be pastries and coffee.
Upcoming events/dates posted on HistoricCandlerPark.org
Important CPNO Meetings:
- Monday Sept 16, 7pm – CPNO Meeting
Discuss and Finalize Proposal - Monday Oct 21, 7pm – CPNO Meeting
VOTE on Proposal
Key changes in Draft 4 include:
Height – after much feedback, discussion, and research, we have changed this regulation to be “the compatibility rule or 35 feet on the front only” which means that at a minimum, the max height allowed on the front facade is 35 feet but if a house on your block is taller, your house may go up to that height.
After discussion with City staff, we have also added the height-calculation rule used for Atlanta Historic Districts which states that the “height of structures is measured on the front facade from the average point of grade along said front facade to the highest point of the roof or façade, whichever is higher.” This is different from the Zoning which measures max height of a building from the average grade to the midpoint of a roof on all elevations. The Historic District calculation is much easier to use on existing buildings!
Accessory Dwelling Units – in this draft additional regulations in the proposal that govern the size of ADUs have been removed (see struck-through text in Draft 4) and thus will default to existing Zoning. The reason was to eliminate unnecessary complications which means that regulations governing ADUs can be found in one place (the Zoning Code).
Density – at the Review meeting on Wednesday night September 4, we discussed 2 options here:
- Option 1: Allow up to 2 ADUs per lot (all other Zoning regs regarding ADUs apply)
- This is an increase of 1 unit per lot
- Apartments and detached units are still subject to FAR and Lot Coverage.
- Enables Density and protection of historic buildings to occur simultaneously (not one without the other)
- Option 2: No change in the number of allowed ADUs (which remains 1 ADU, per Zoning)
- Zoning allowance would be the rule
- Would allow Density to be addressed separately and at a separate time from the Historic District proposal
Nonconforming Structures – lastly, a clause for nonconforming structures was added which refers to the existing Zoning Code Chapter 24(2)(a) which states that “Should such nonconforming one- or two-family residential structure or nonconforming portion of structure be destroyed, by any means, in whole or in part, it may be reconstructed in the same location and upon its previous foundation and to its previously existing height, provided said reconstruction does not increase the previously existing degree of nonconformity and further provided that said reconstructed structure is used for a permitted use.” This would apply to Contributing, Non-Contributing and Accessory structures as well.
As always comments/questions can be emailed to historiccandlerpark@gmail.com.